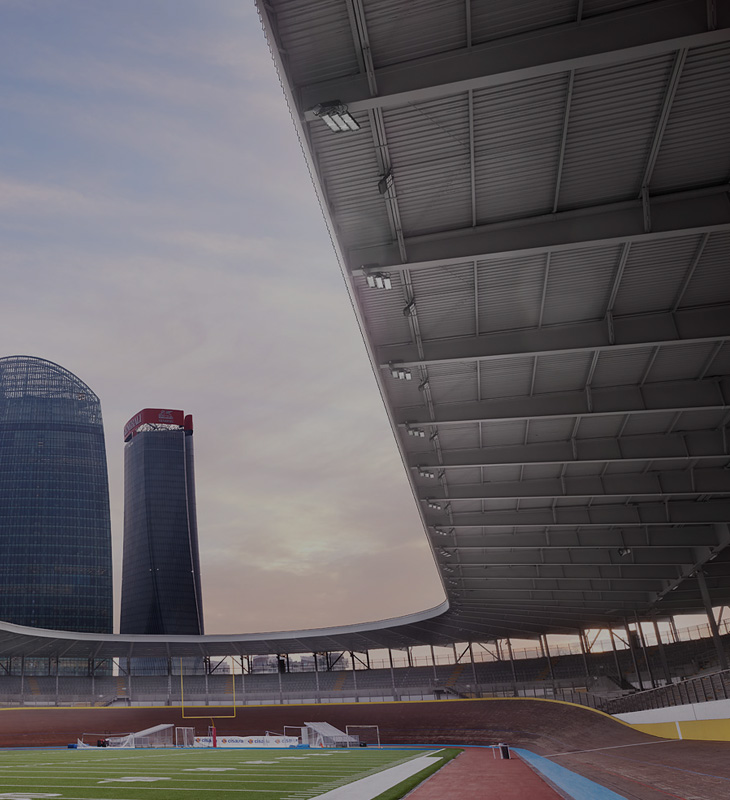
About Gewiss
A future-oriented vision
Joining the GEWISS world means embracing crucial values that accompany us throughout our corporate journey.

About Gewiss
Training
GEWISS constantly invests in training its people to develop their technical, managerial, and transversal skills.


Services
Our tools at your service
Discover our software, tools for professionals and our design services: give your ideas a boost!
Do you need technical assistance?
Contact us to get the answers to your questions: plant, regulatory or product questions.
Are you looking for an installer or a sales point?
Find your trusted dealer or installer.
My Gewiss
By joining MyGewiss, you will discover an easier and faster way to work.
In a single reserved area, you will find content and services useful for your profession.
Are you looking for an installer or
a sales point?
Find your trusted dealer or installer.


























































